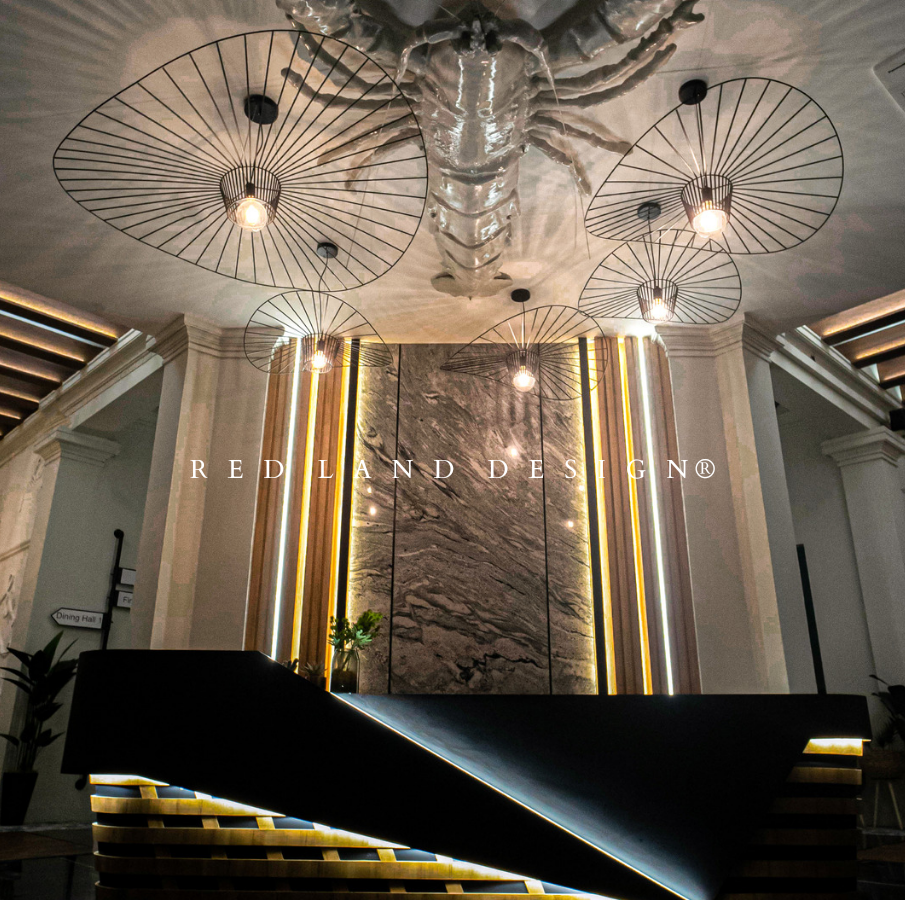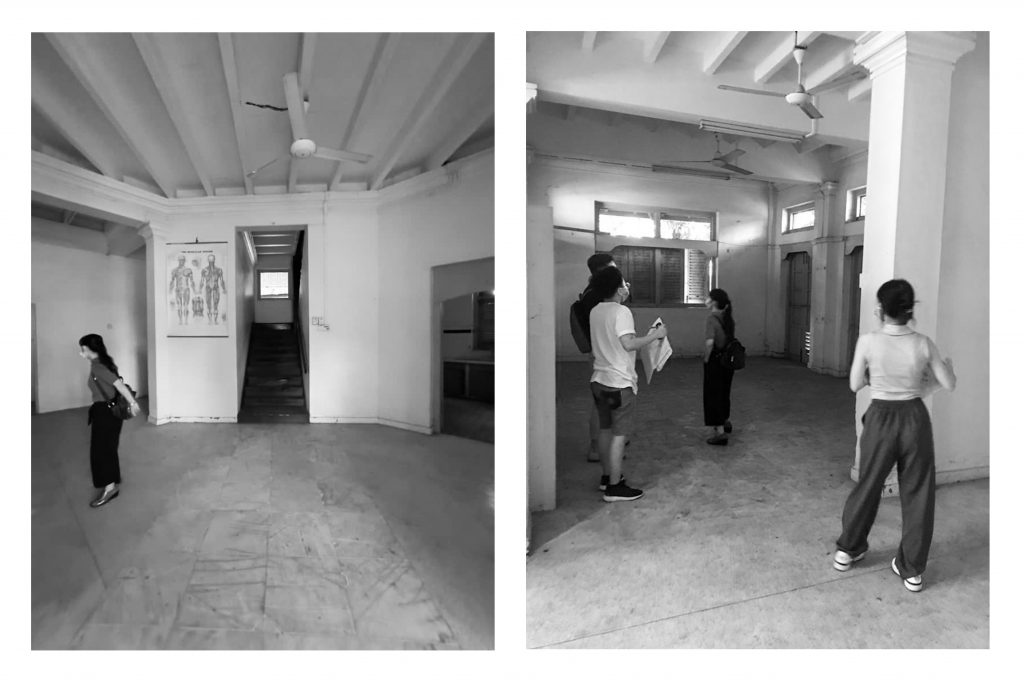written by Project Director, Chris Lau
On the first day site visit, the pre-war building interior gave me a cinematic visual. It looks like this was a infirmary that serves injured army and civilians during war, conclude from the left out medical equipment, prescription notes and treatment room label throughout the interior.
I am very particular when selecting project, it has to be intrigued my authentic passion in design where not only the originality of the concept matter, the message and story behind that project has to be attentive as well.
Consider as succession of Uniti Republic, a restaurant constructed from the vacant land next to this pre-war architecture which opened on 31st August 2022, this next phase continual fusion food with South East Asia twist, emphasize on seafood.
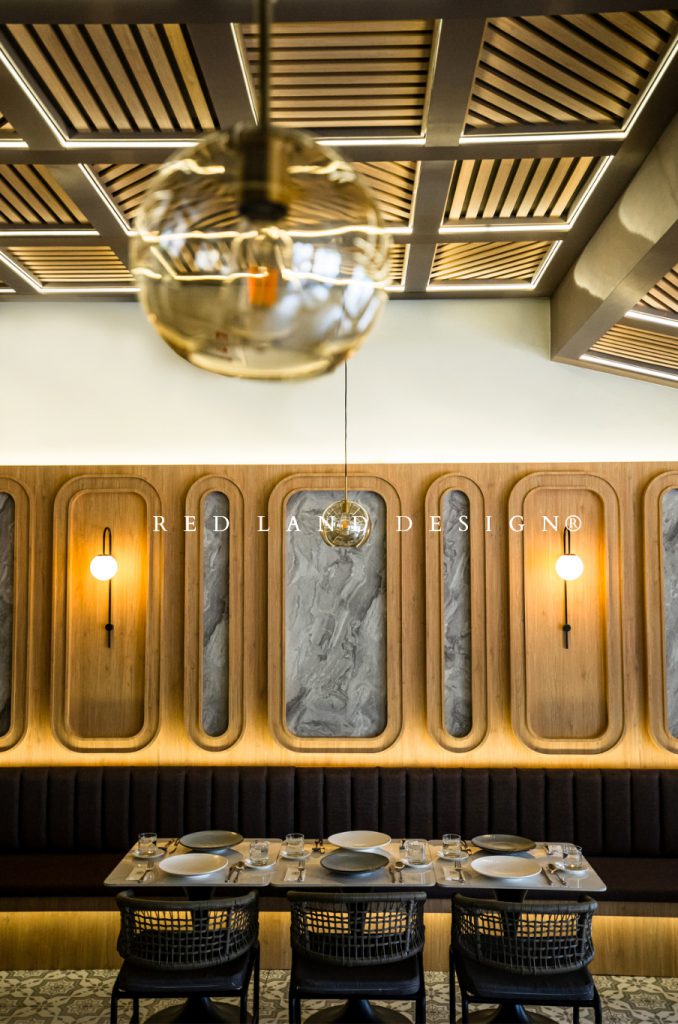
The main challenge of this project is all the core structure has to be remained untouched. This will be one of the great obstacles as our designers creativity was kind of limited by some pillars, beams where we suppose need to conceal piping and cables to achieve our design efficiency. The low ceiling height where plaster board would not do good on solution.
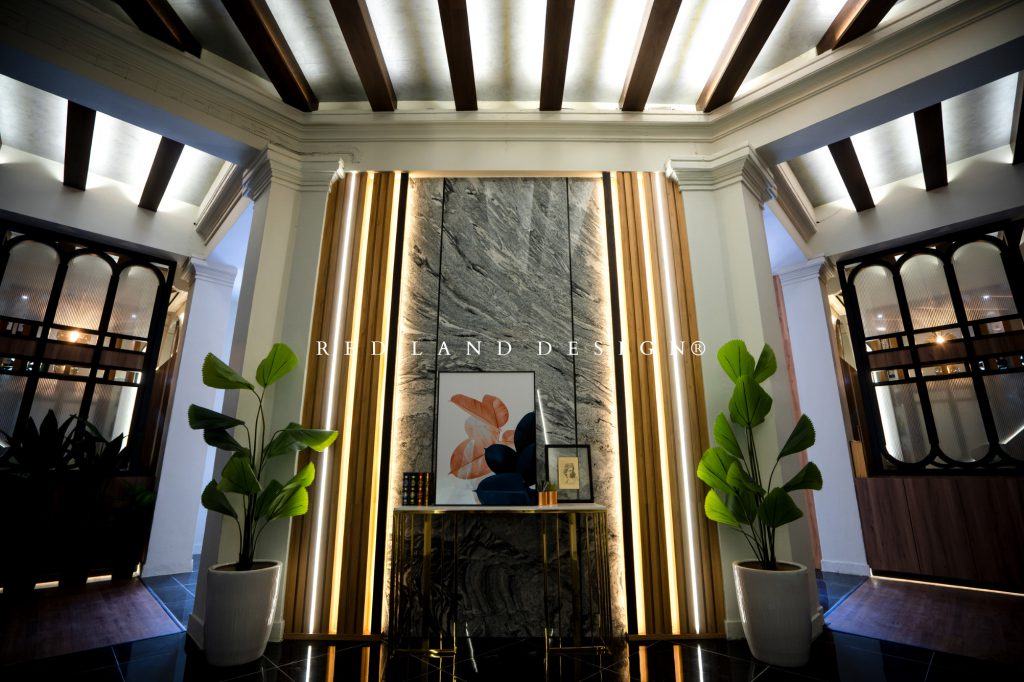
After multiple brainstorming plus meeting session with designers and technical team, certain sections that can be solved technically, we resolved and execute according to plan. Sections that unable to puzzle out, we took these structure barrier to enhance the pre-war zest through old school work method when comes to cabling, intensifying these beams as part of our artistic design.
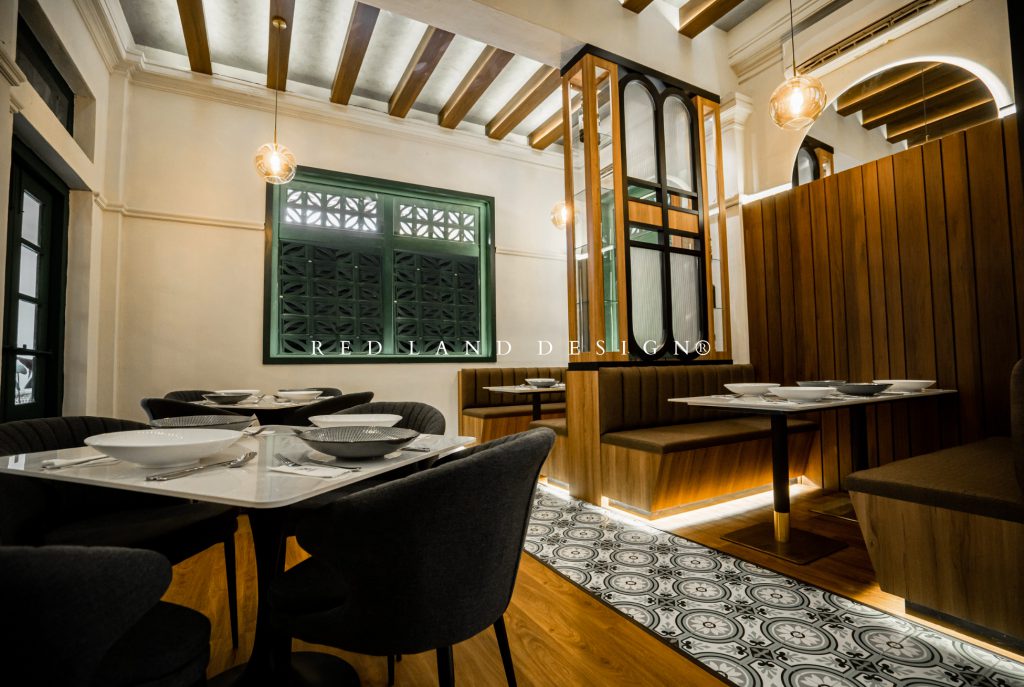
Among these beams, we covered with wood, arranged competently and geometrically as the shape of the building plan, amplify with aesthetic hidden lights under existing wood slab which contrasted steel effect texture paint.
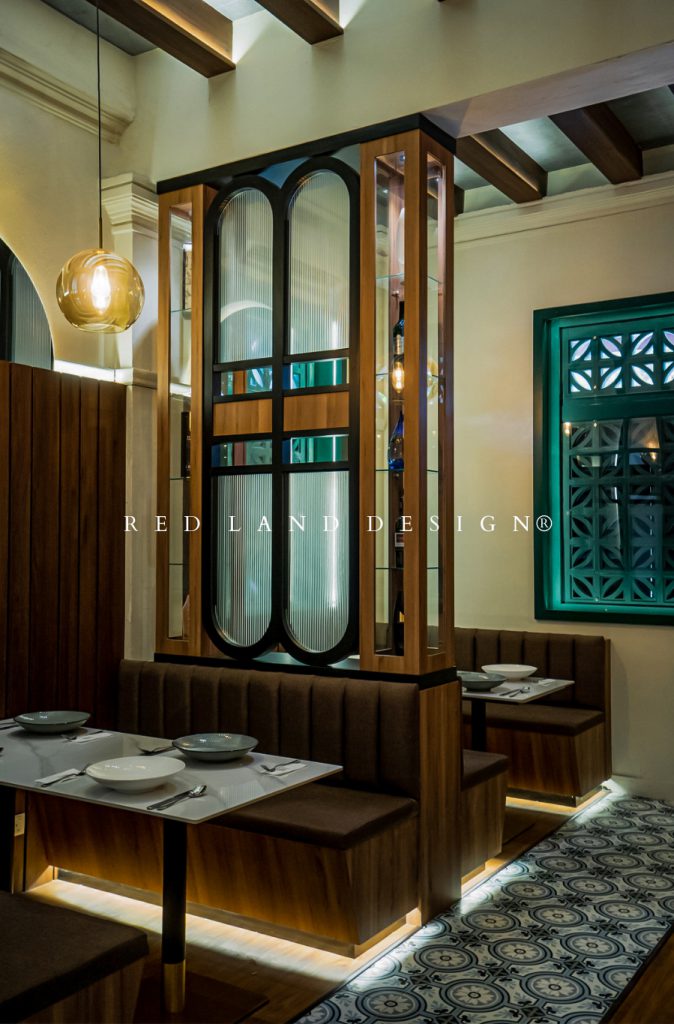
Those been following us in social media and heard about Red Land design ideology would know most of the works that we involved in the past, especially recent years, we blend art into our design, to be featured as project concept introductory.
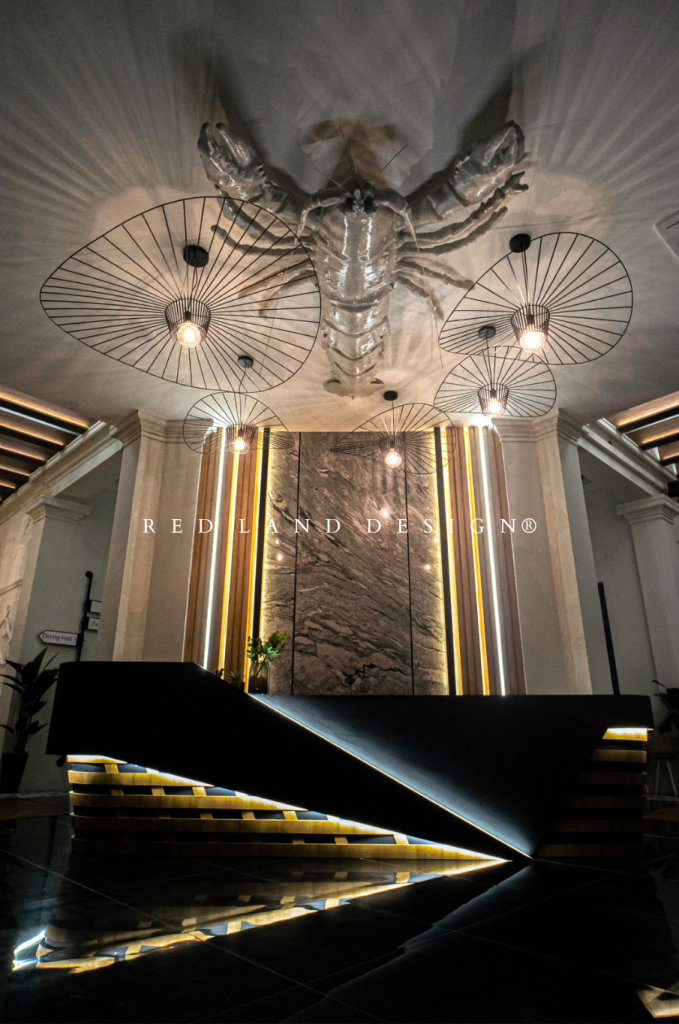
Stepping in to the restaurant, guests will be welcomed by a giant lobster mounted on ceiling. This time around, we work with Fadhli Ariffin, an artist that need no introduction in local art scene to create such artistic work.
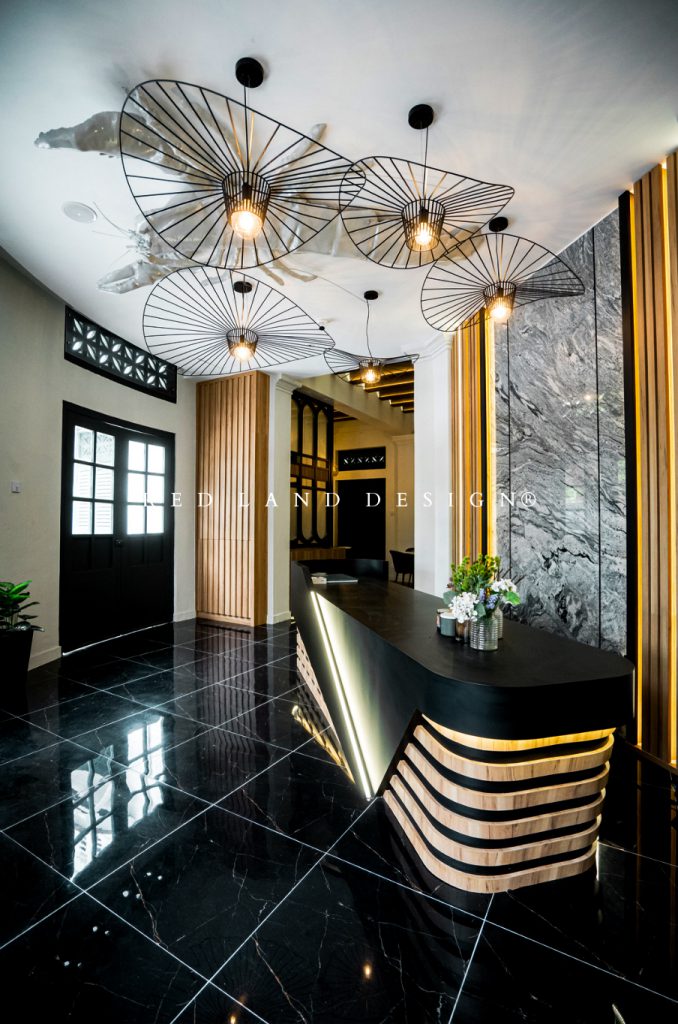
In this fusion seafood restaurant, we create the reception counter inspired by shape of a ship, the artistic design resulted in a sleek outcome.
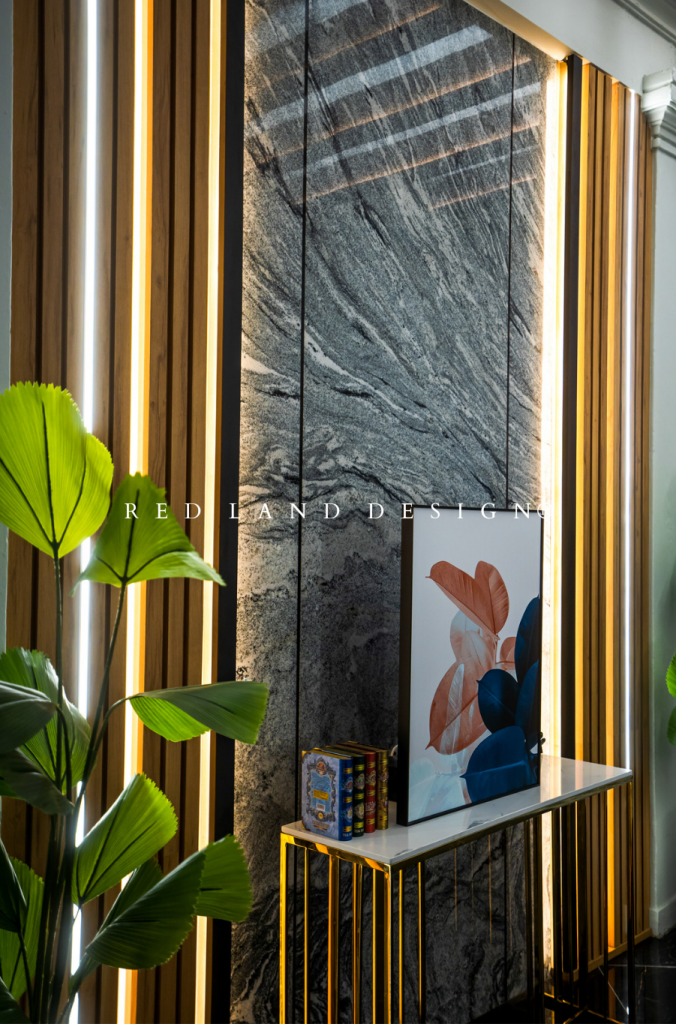
The backdrop facing front and back also carefully selected where we want marble texture that resemble sea view from the sky.
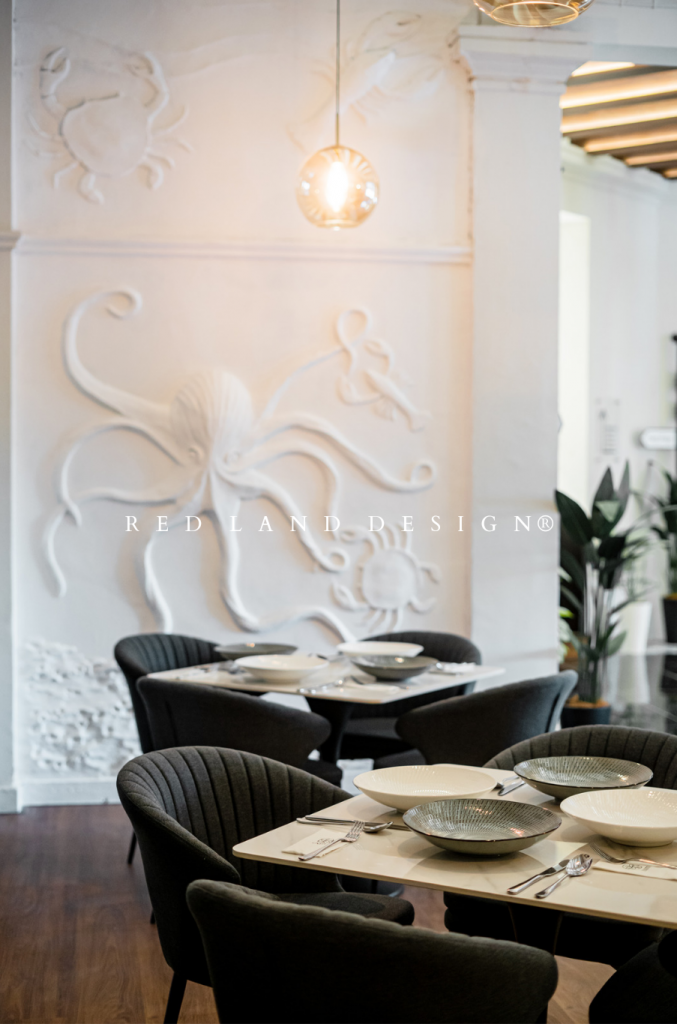
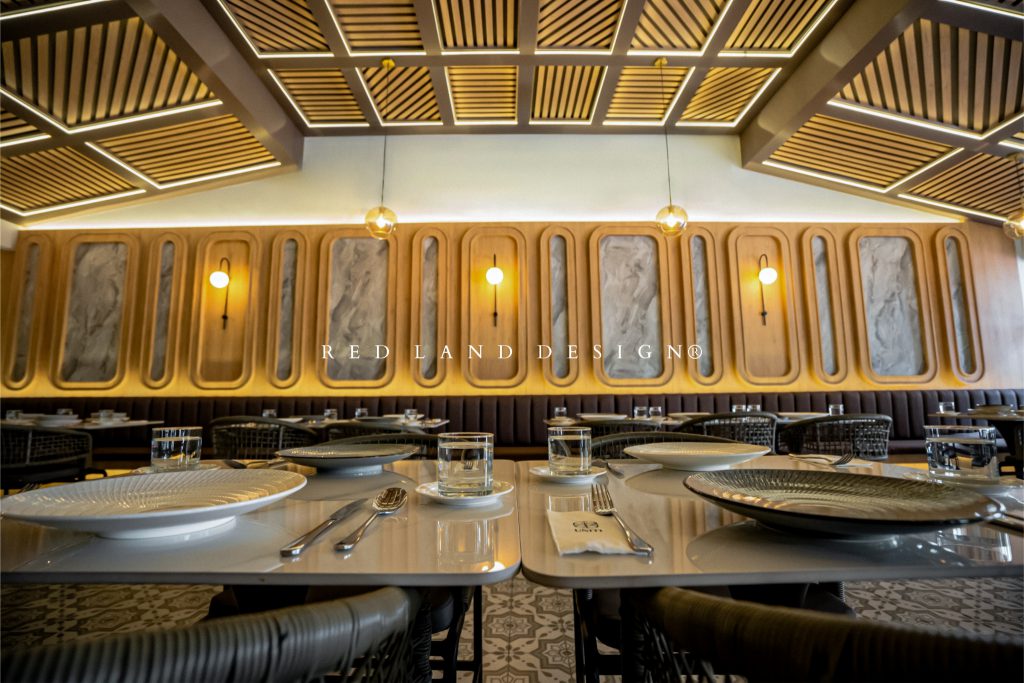
Coming in to one of the dining halls, we drew inspiration from fishing net to create a dramatic ceiling for diners to indulge in seafood dishes.
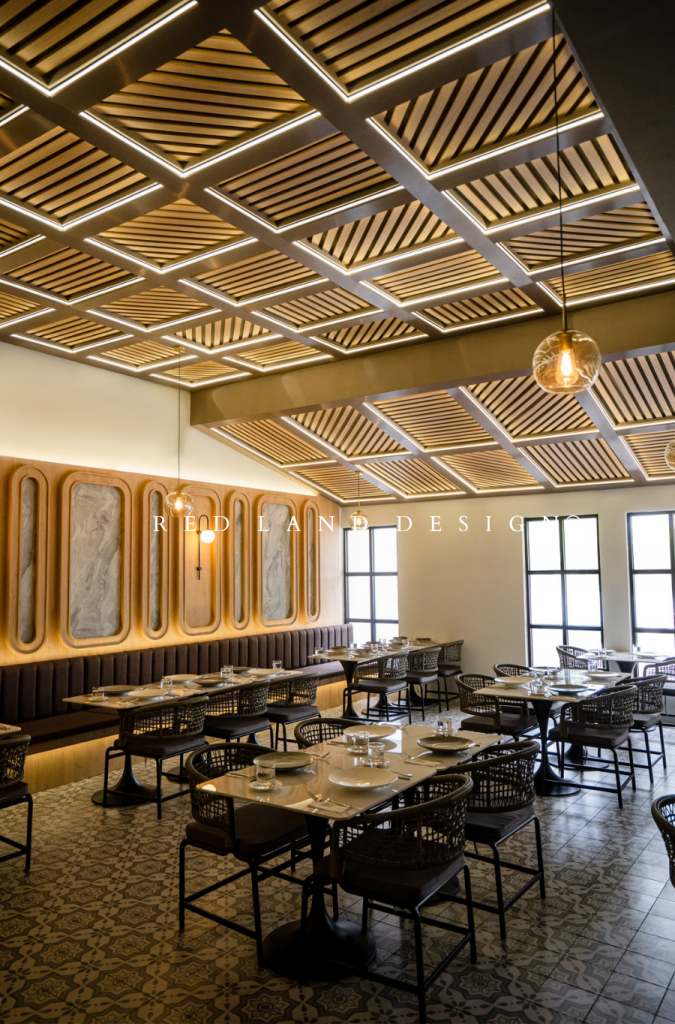
The ceiling showcase designed innovatively, installed using laminated wood with hidden lights in amalgamation of volumes, niches and monochromate themes.
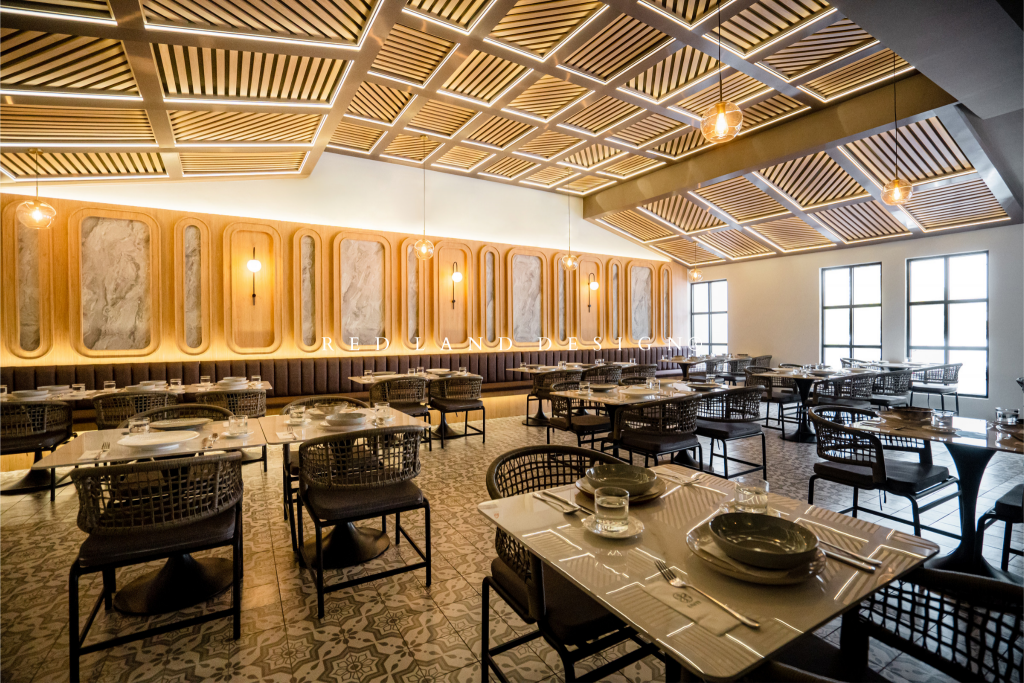

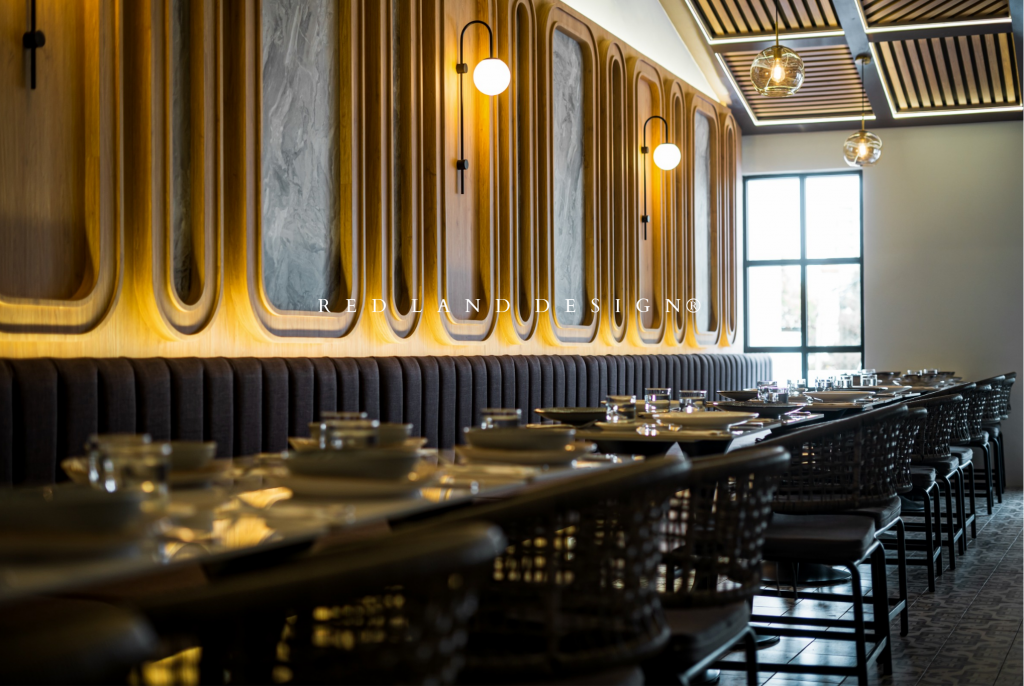
The Spice Restaurant will embark an all new journey of newer design aesthetic.
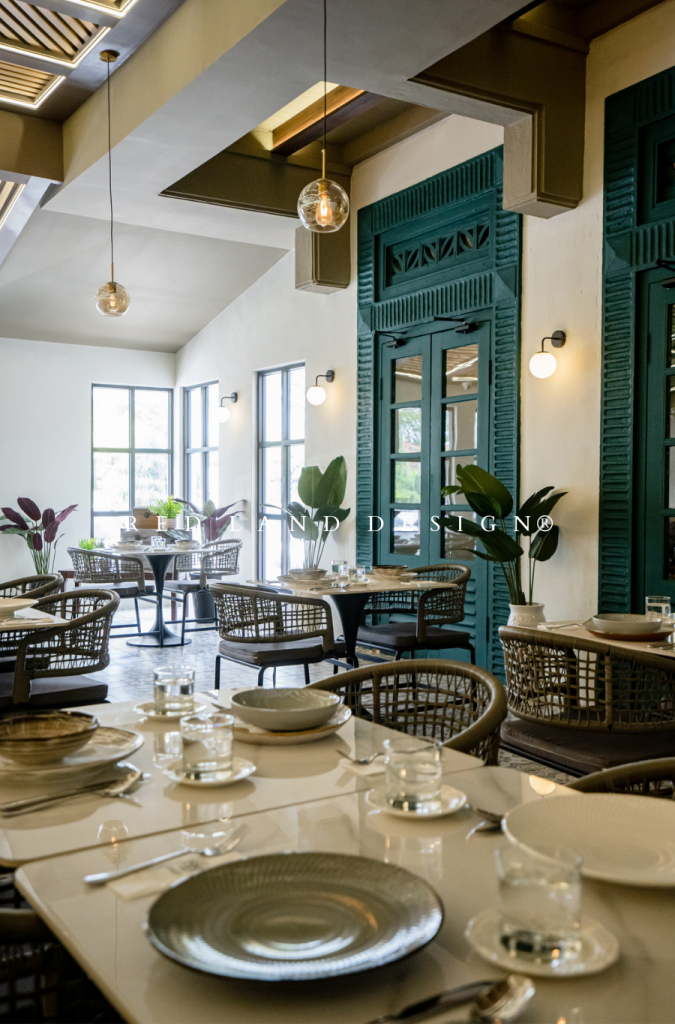
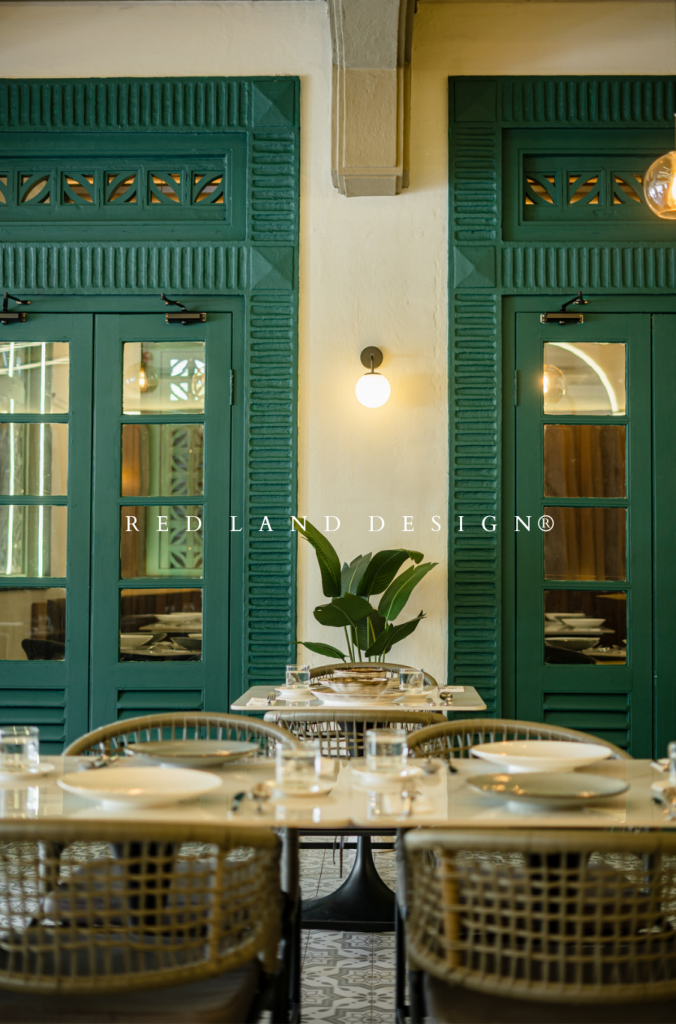
As this architecture was built during pre-war era, some essential classic elements enhancing the restaurant sophistication level. Throughout the restaurant interior design, guests not only experience the heritage ambience of the building, they will be dived into the dining theme inspired by South East Asia seafood fusion.
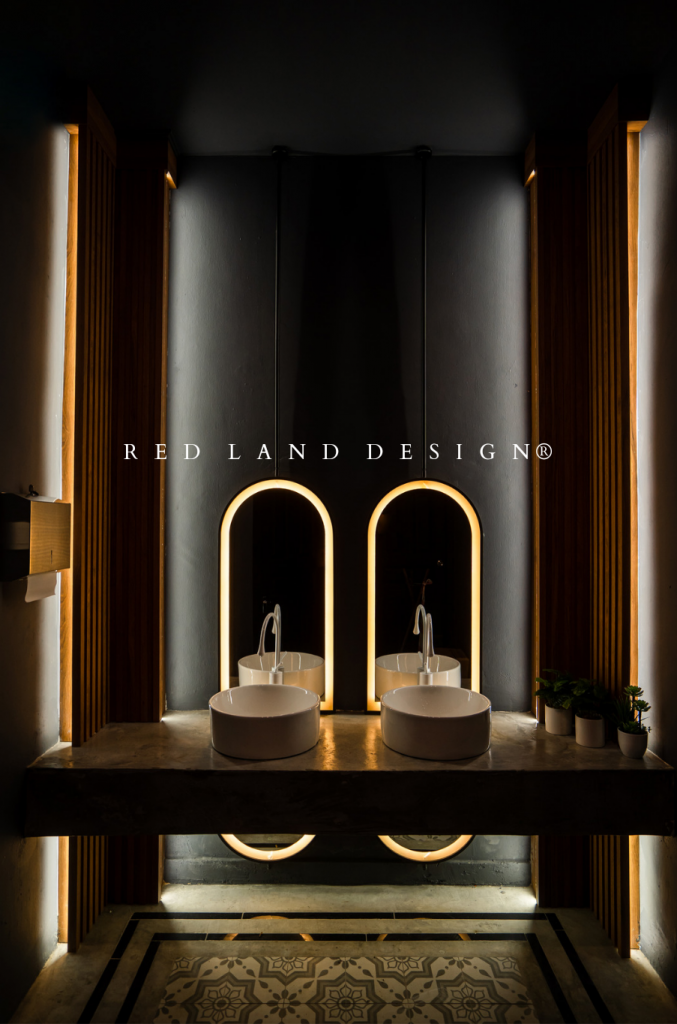
The artistic design also applied in restroom.
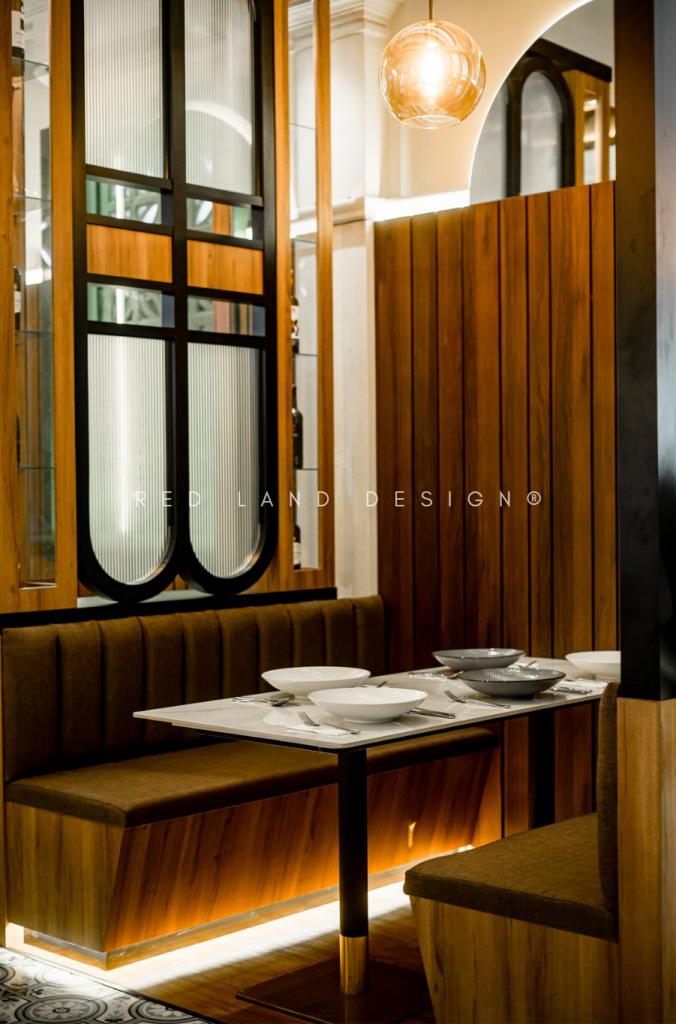
Check out the latest project updates in our official Instagram and Facebook page.
