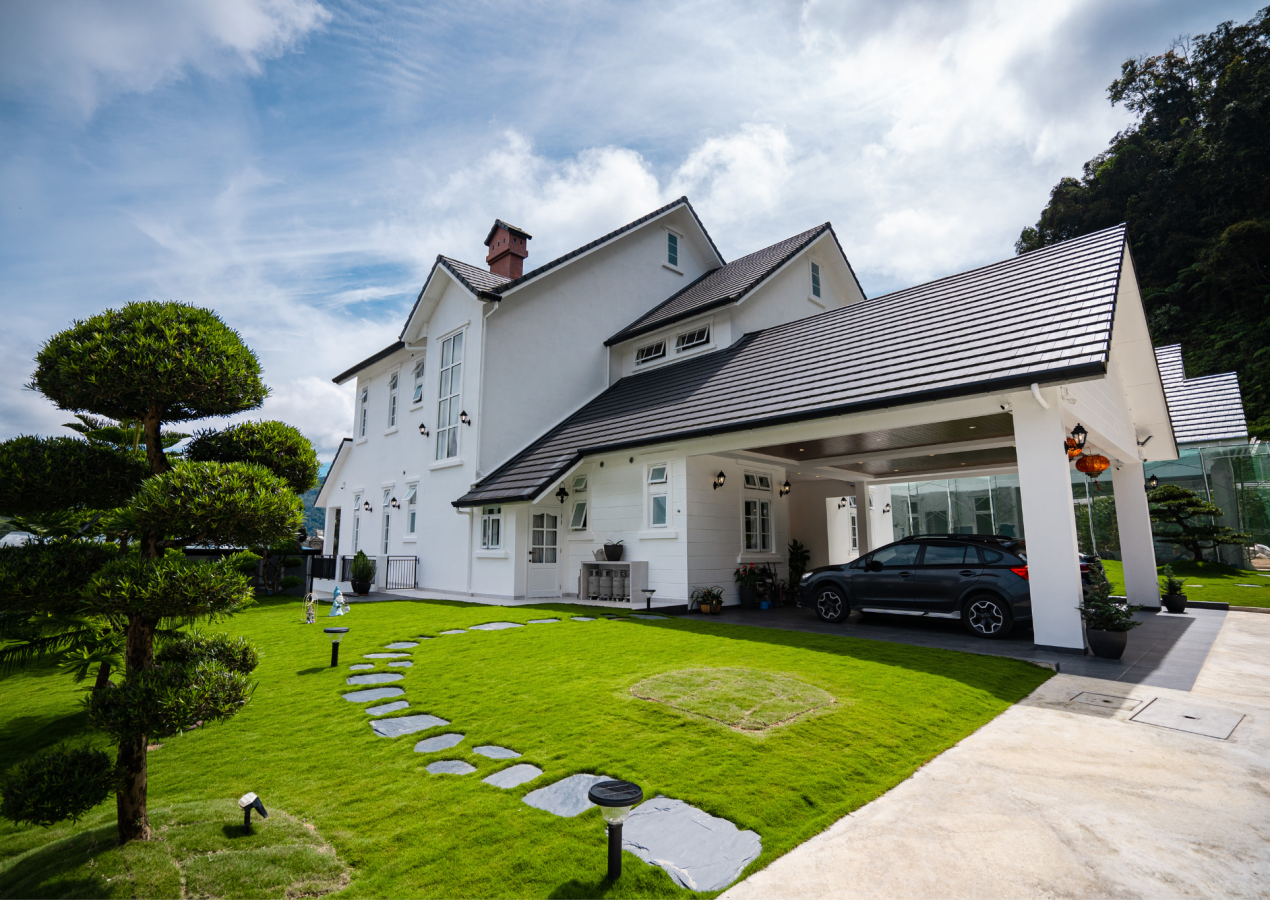.Red Land Design latest completed residential project has been handover to an influential family in Cameron Highlands. This private land owned by a family in Ringlet, Cameron Highlands was being planned to construct 3 new bungalows occupying by a few family members of theirs..This first building finally handover after 2 years from architecture drawings stage to submission, approval, CCC obtained until fully furnished with an unpredictable atmospheric of tastefully modern classic design element.Meanwhile the second building will be revealed soon in the first quarter of 2025.

This colonial residence built in an over 1 hectare of land was planned to construct 3 units of bungalows catered to the current family and their future families. The first bungalow we refer it as Building A (Building B is ongoing construction which expected to be ready by first quarter of 2025) was built with inspiration of English style where most of the well-off agriculture business owners favorite. Such love in this historian concept influence existed since the area originally discovered by a British explorer (Cameron Highlands was named after William Cameron). As century of development, the English element was injected to almost every historian house here (check out Dato Carl project where we revamp a heritage house). Our client who developing his new home wish to apply a similarity which could stand the test of time.
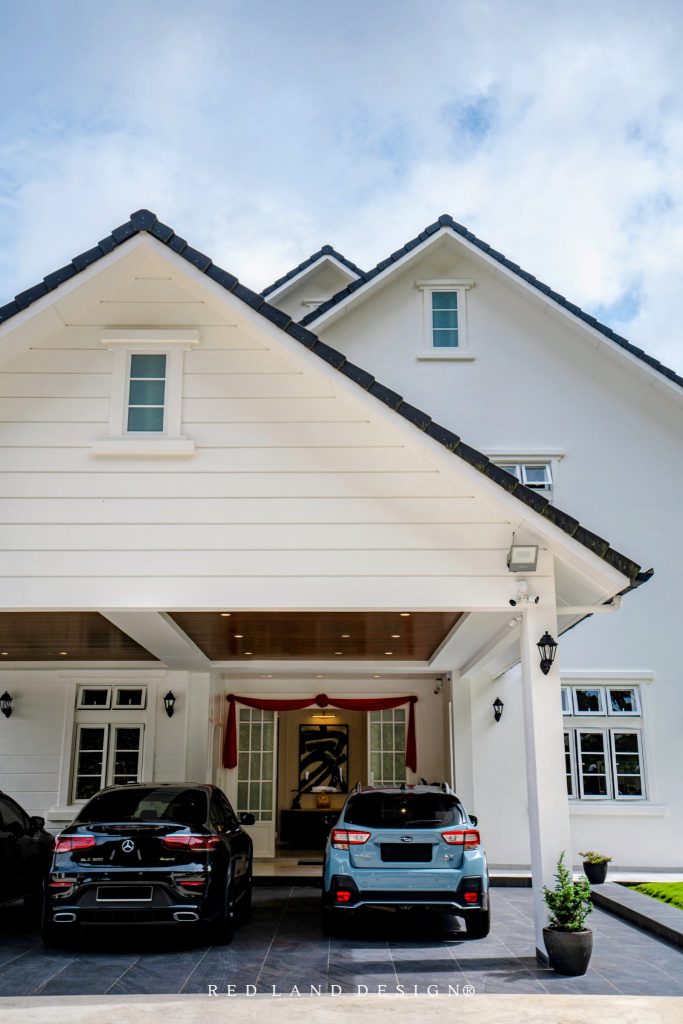
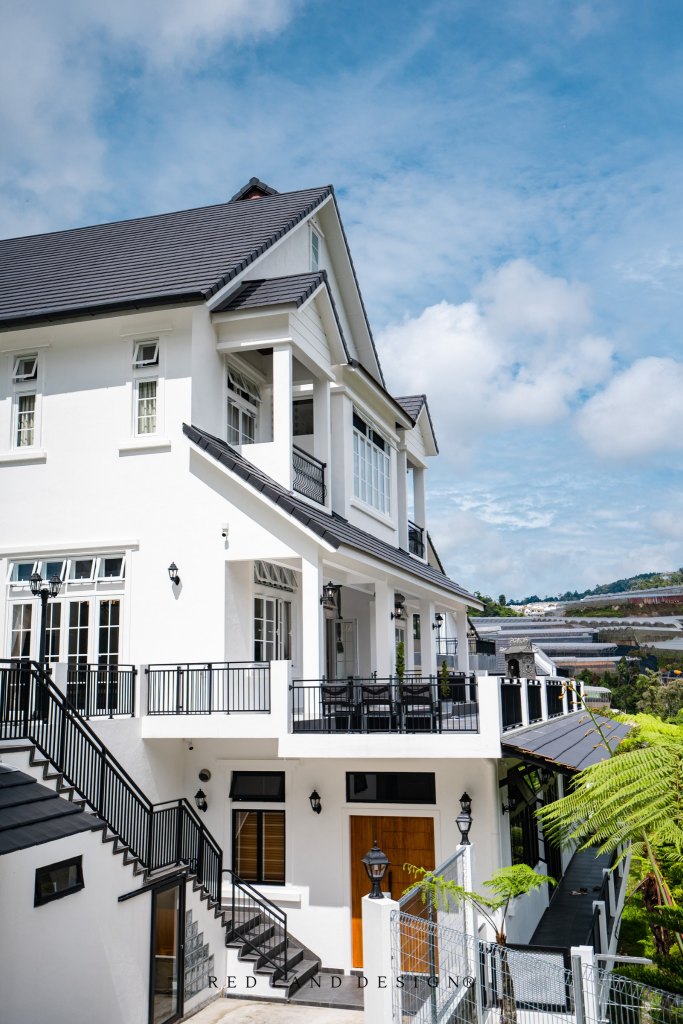
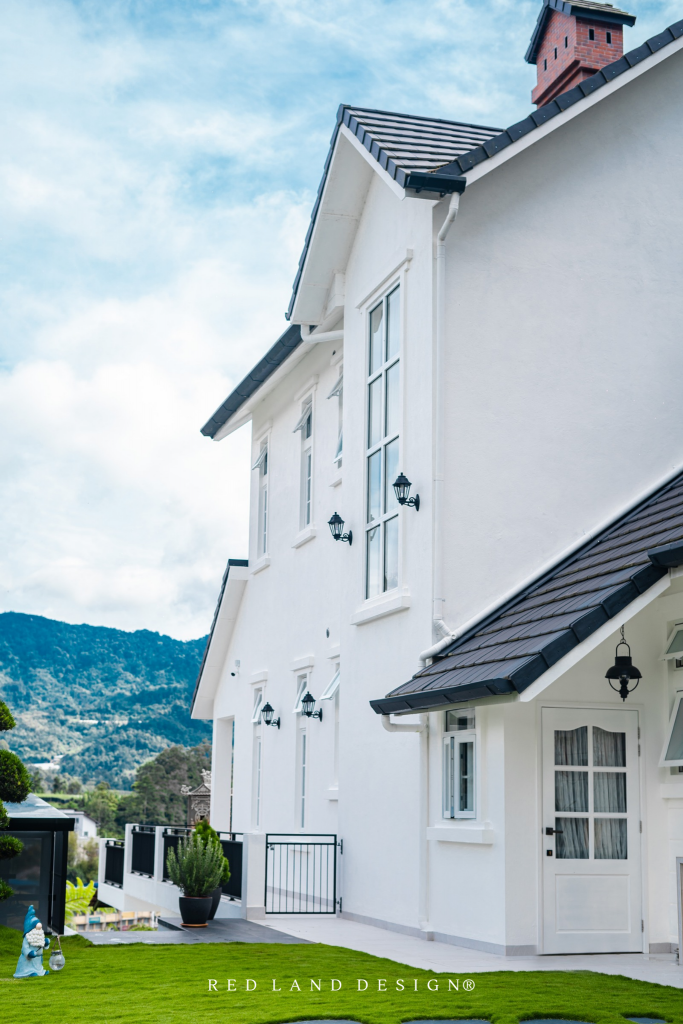
There is perhaps nothing more joyful and satisfying than customizing a home from exterior architecture to interior that provisioned you and your family needs. Intimate knowledge of a home’s intricacies: which room gets the morning sun, which space needs extra heating in cold weather, and so forth, is invaluable knowledge for an architect or interior designer. It certainly aided Chris Lau, the founder of Red Land Design where he assign Steven Yau, a mentee when devising this new house project.
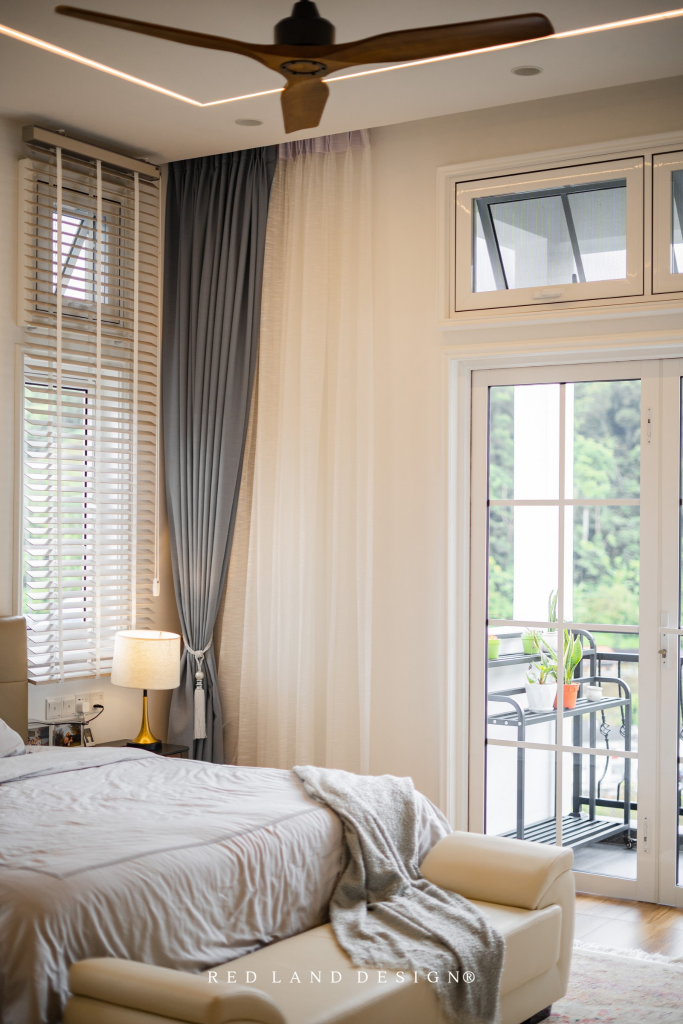
Located on a beautiful hill side and look over to Ringlet town, one of the main bedrooms, family area and living space has the stunning view in whole.
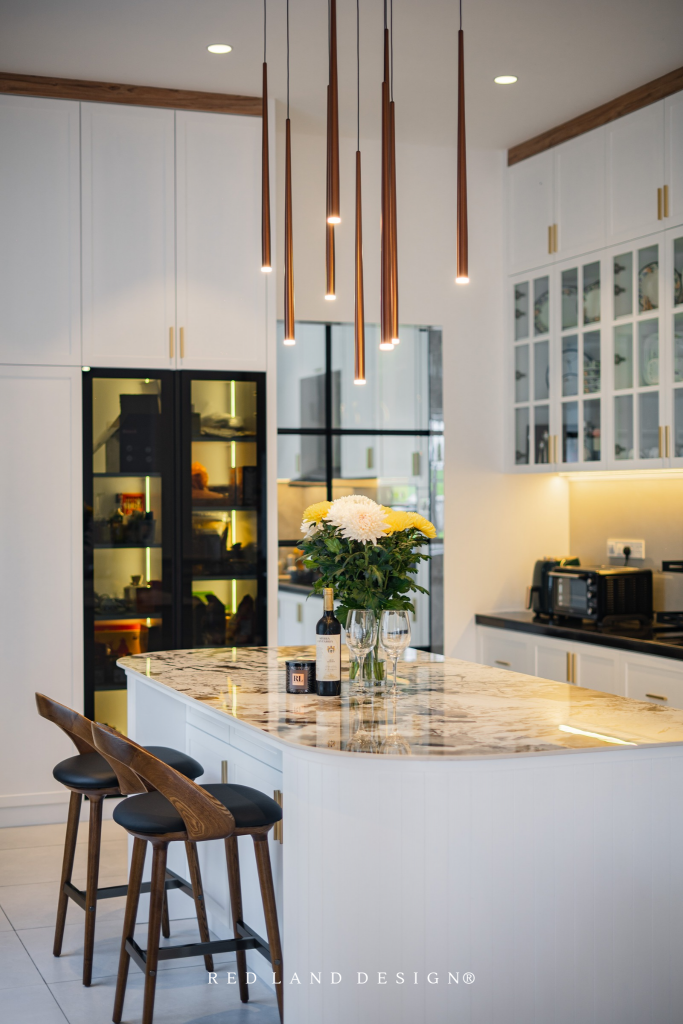
After structural, the focus shifted to exquisite detailing of the interior, prioritizing thoughtful illumination over mere replication. Says Chris, “fresh decorative elements were encouraged to honour the new heritage home, while achieving a seamless blend of modern and classic.”
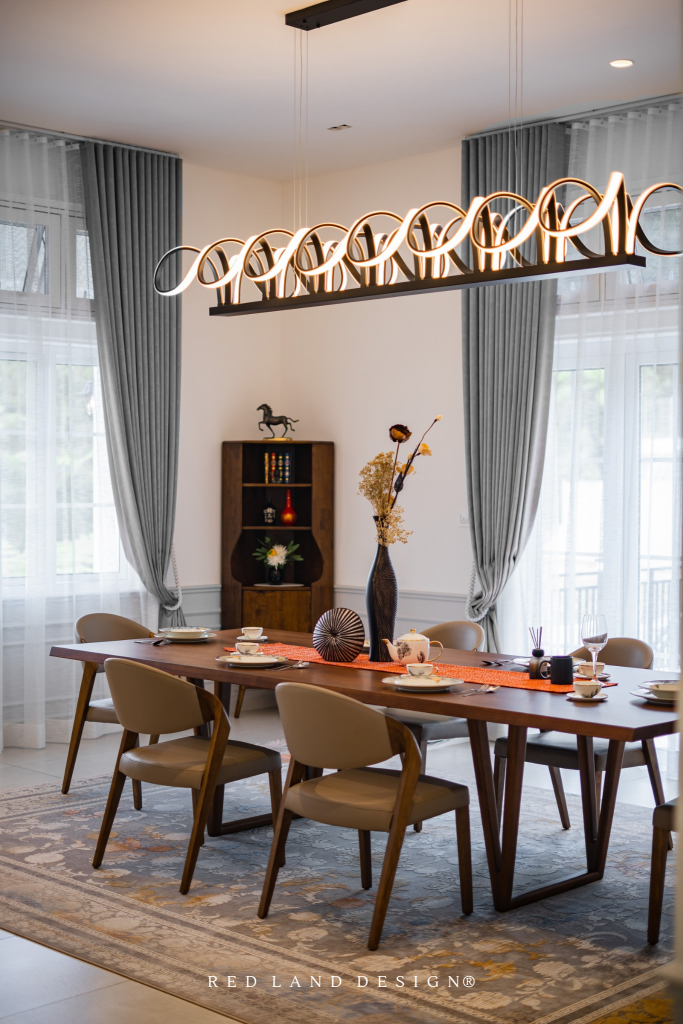
We encourage our client to source loose furniture, decor, curtains and decorative items according to our proposal. One of the objectives on establishment of our new company in Guangzhou, China was to bring varieties of ideal quality goods to suits the project’s interior design.
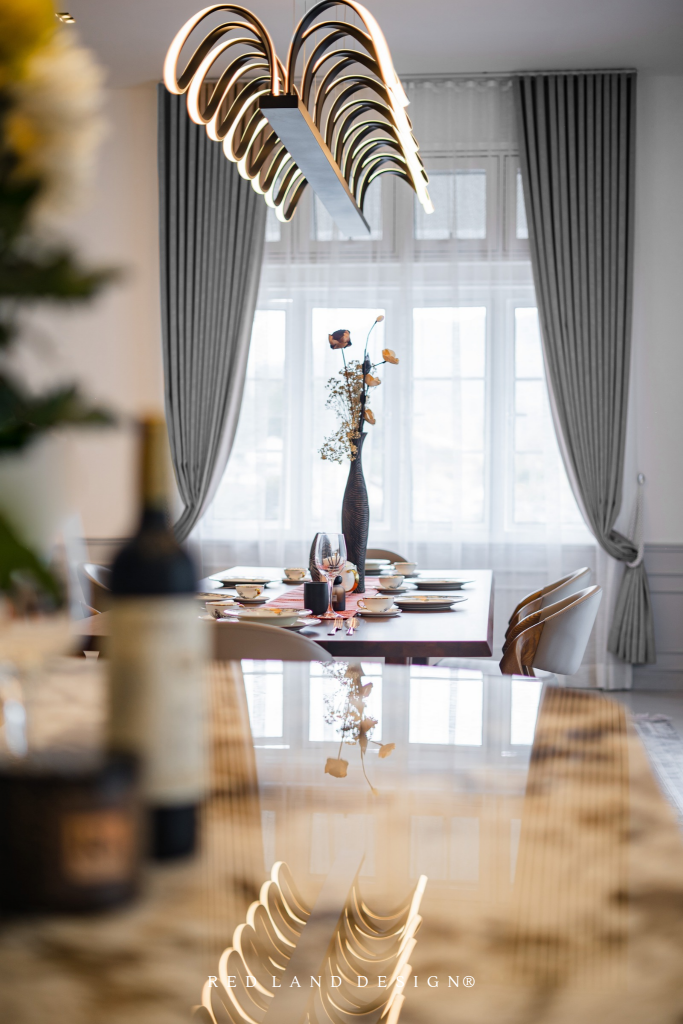
Within this palette, each space revels in an identical hue, yet enhance in contrast dialogue on some adjacent area. Kitchen and breakfast counter table top stone was the ultimate leap of faith for the clients. The marble was a beautifully grounding element.
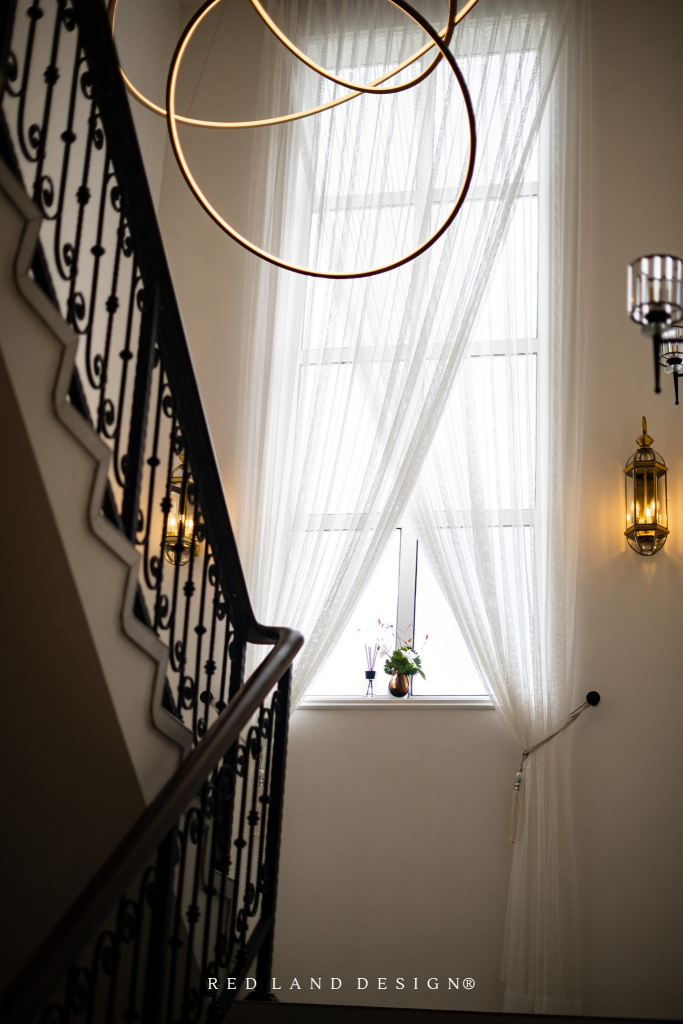
Throughout the staircase space, it has been installed with carefully selected vintage mid-century lighting to match with Victorian design staircase rail added a touch of old-world charm.

Striking and sweeping, the customize staircase of this stunning home is an architectural triumphs which worth a second look. The design cue is love letter to Italian architecture.

Every design was meticulously planned. Stepping on staircase steps through highlighted groove line steel on cream tiled, visitors will eventually step onto a floor art. On landing section, we highlighted with black and white mosaic tiles in Victorian way.
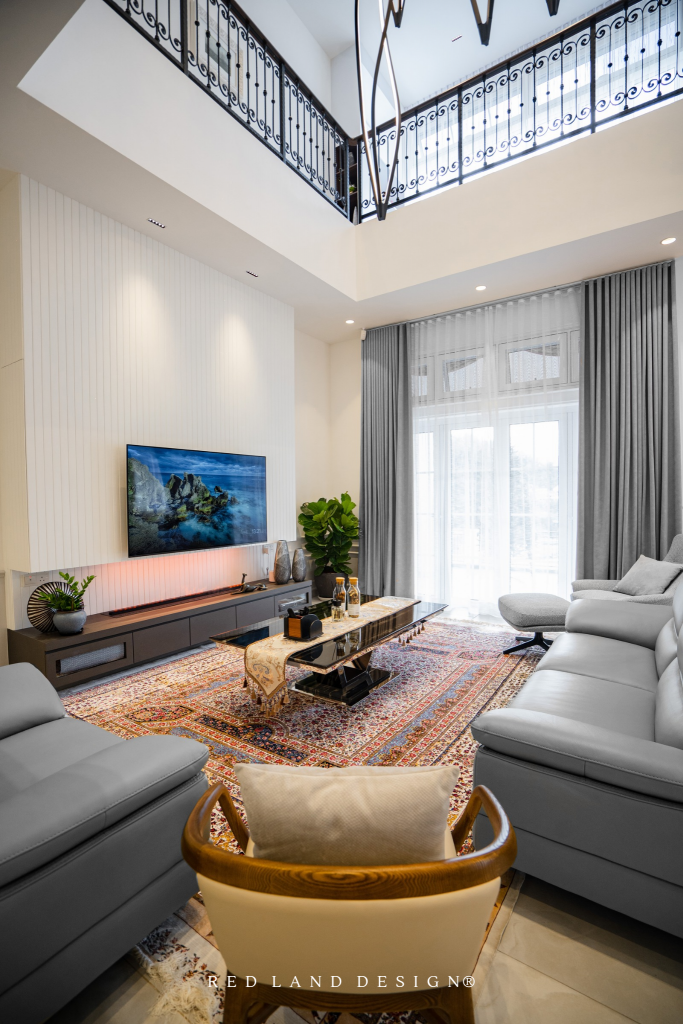
The proud owner wanted not only a private residence, but also a space that would serve as a place to meet and share with clients and friends. Therefore essential to design a house that would be suitable not only for everyday life, but also for social gatherings.
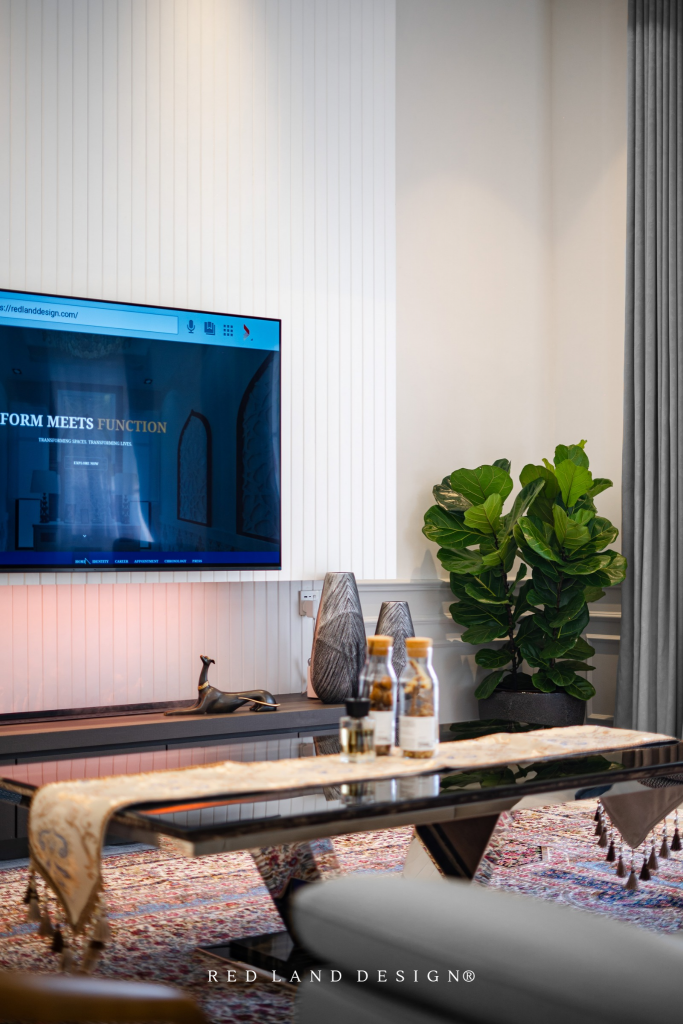
The sophistication visible in the design of the furnishings reflects this great love for quality and artistry. The ultra-soft upholstered sofas and armchairs collections mingle with custom-made pieces, such as the beautiful brass coffee table, electronic fire place fitted to console cabinet made by our own carpentry team and handmade carpet from turkey.
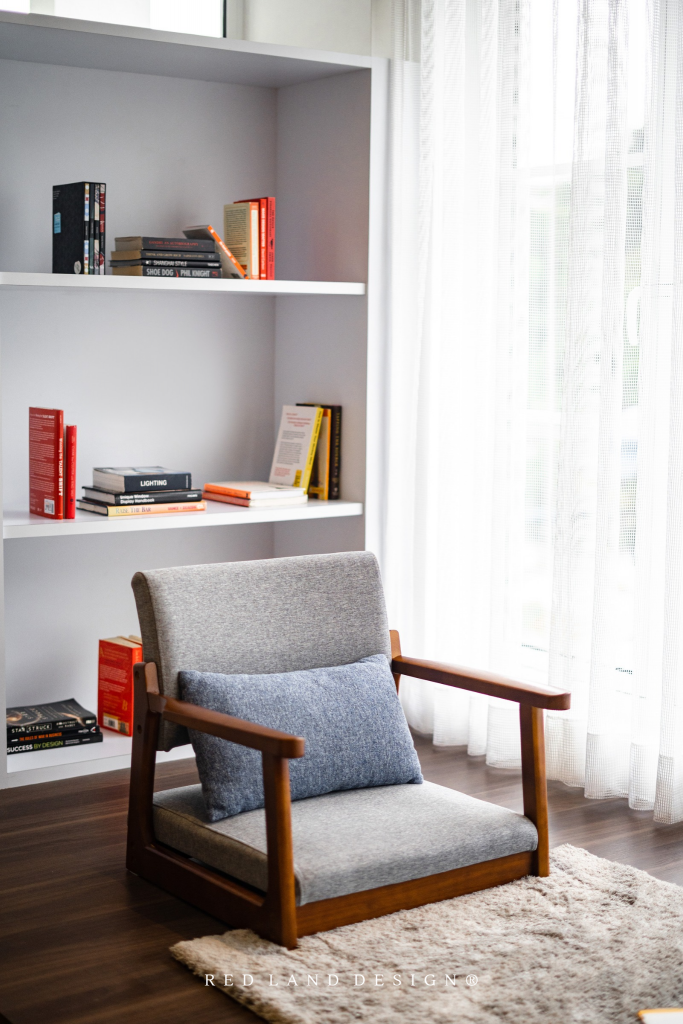
The choice in furniture treads a classic line. The reading corner at family area inserted some Zen element through at platform where owner able to relax and enjoy the view while browsing pages.

It is more than a shoe cabinet and utility storage. The front entrance cabinetry designed in a classy beautiful scale and proportions, charming the delightful owner with details including door handles as highlight feature.
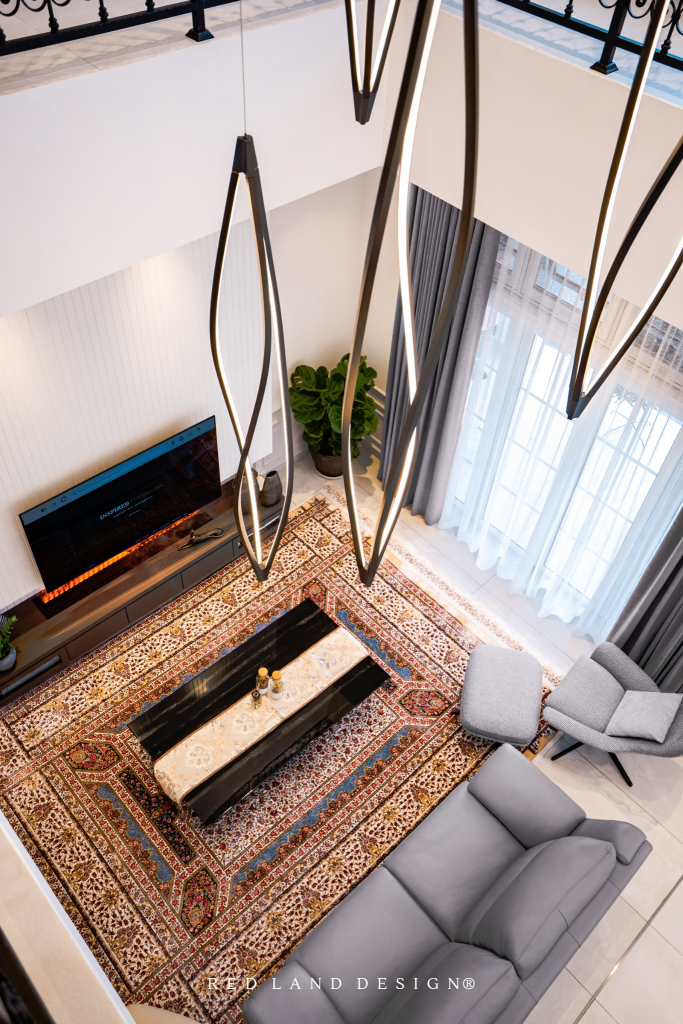
We layered the space with finishes, texture, objects, furniture, and lighting in a manner that enhanced all of its charm.
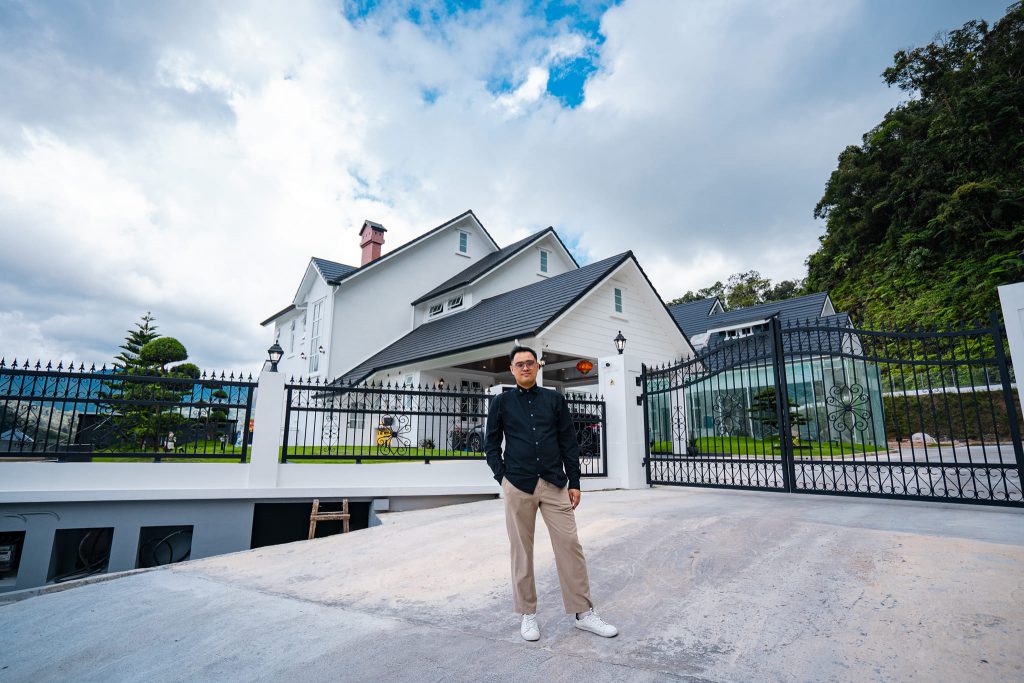
When design is well thought-out and executed, it can greatly improve the quality of the occupants. Finding this delicate balance requires competence and sensitivity on the part of the interior designer and architect. The decision to engage Red Land Design with whom there is also a well-established personal relationship, underlines how this goal can be achieved when working with design experts.
