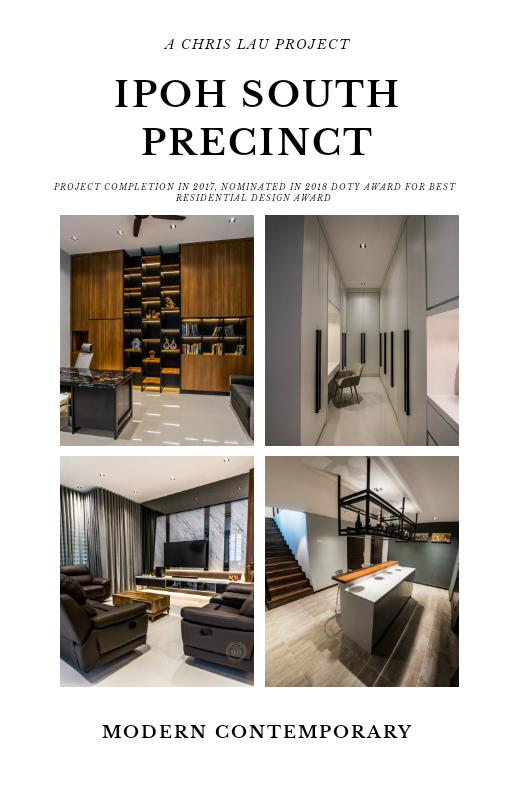This would be the 2nd project we completed by Red Land Design® in Ipoh South Precinct with modern contemporary concept.

Countless time we design and installing marble for a TV panel in previous projects. Each time we apply different types of stone with new layout arrangement. For this unit, we cut the piece into 4 sections in dimensions separating by vertical bronze mirror. As always, all cables for the electrical appliances been hidden to achieve the neat result.

A panel was made as per request to divides living area section with dining area.

The divider panel was designed elegantly without sacrificing view between this two section.


Feature display wall laminate backdrop was carefully selected to brought up luxury result to suits the modern contemporary theme.

To some designer or contractor, installing an one piece tempered glass door for over 10′ height is a risk. For Red Land Design® team, the risk is over due to several technical experiences in previous projects. We demand to fabricating such way; accessing kitchen area instead of dividing into two pieces of glass to creates an elegant feel.

Two different materials use for the breakfast counter top. Granite and acacia rain-tree wood. The solid wood piece is one nature beauty in terms of its texture. We install the wood top in floating effect to bring up such uniquely layout.

Due to limited space, our team hack one wall as well as replacing with new tiles to create a larger kitchen space.


One of the teenage daughter bedroom in her favourite green color theme. We insert with white color fittings and stone cladding from Suzuka to blend.

Staircase handrail has been replaced with balau solid wood with clear tempered glass. Meanwhile the staircase steps installed with laminated wood flooring by Red Land Marketing, our wood flooring division.

The study area is our most satisfied work piece. Laminate choice works perfectly with black and marble top feature for the workstation.



Custom made feature wall panel made of acrylic is another cool element our team created for the master bedroom.


TV and display foyer created to made an U-shape walk in closet.

Wait, something was missing.
Yes, the bathroom was hidden within the wardrobe in the walk in closet section.

Another bedroom for a teenage daughter which nothing to request from her except stone cladding. For this bedroom, we input black color highlights.

Same design trick applies here for the hidden bathroom access. The wardrobe section seeing here with a hidden door.

For another 2 kids, we made a platform for two single beds with storage underneath. We use to apply SanCora, Nippon Momento and Vasari feature paint on our previous projects. This time around, we tried Nova Color from Italy for this feature wall.

For the basement, a bar counter was made for our client leisure session.


