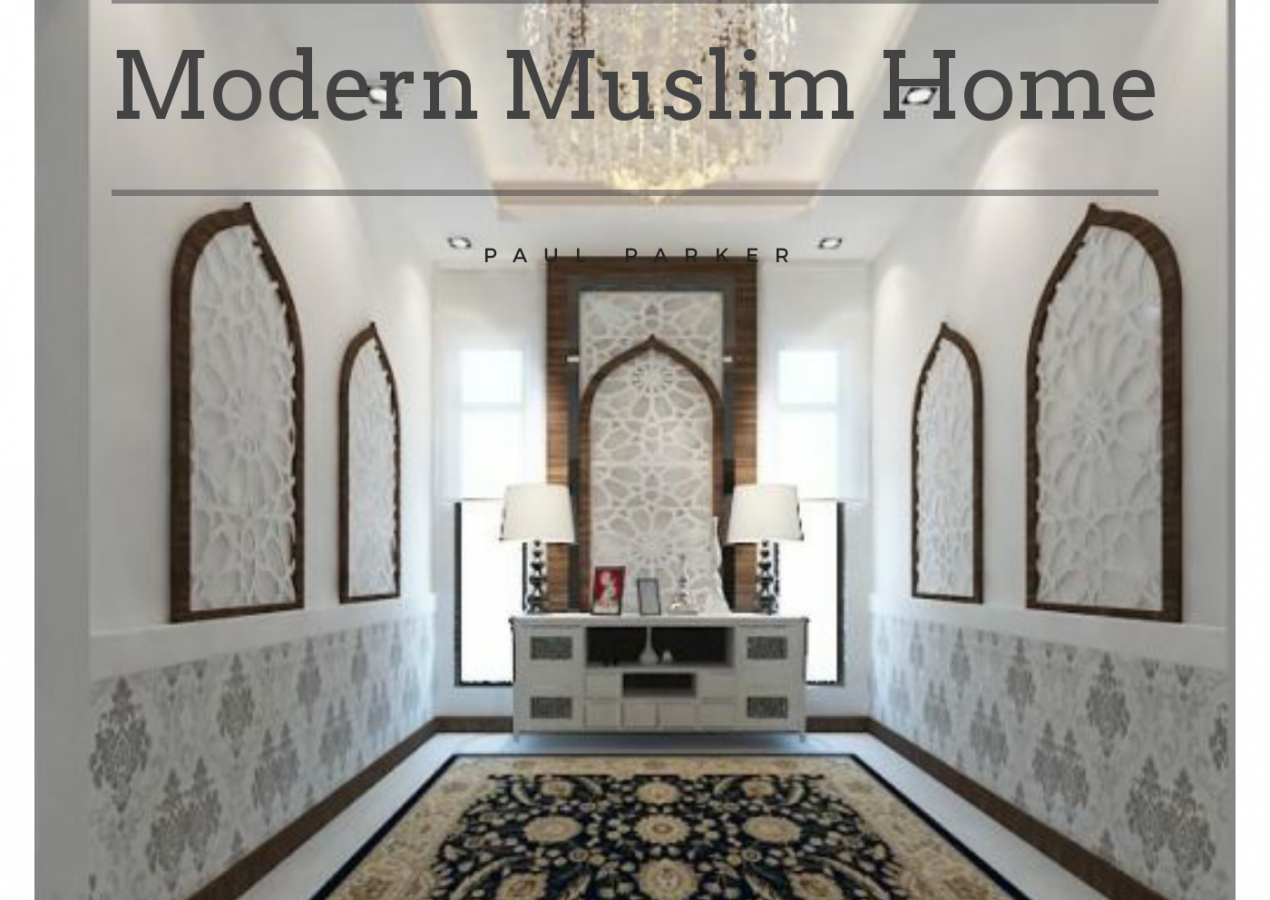Red Land Design® had designed a new home for a young lovely family in Kulim, Kedah. The double storey golf view bungalow which expected to be ready by end of 2017 will be one of this year exciting project line up.

2 walls highlighted with SanCora paint along the walkway as entering inside house. The center feature a grey coated mirror with one of the owner favorite art paint.

Further towards living interior, a foyer featuring another art painting and console unit.

The foyer which expected to reach up to 25′ height will be the highest unit that we ever made for an interior. It functioning as another feature display on the other perspective.

The TV panel made with such wood grain arrangement to bring artistic theme in a tropical way.

Neutral colors, natural materials and elements of nature are all found in this bright interiors.

Our client is an art collector herself. Art piece around the house were purchased during travelling.

Dining area continues the essential elements as in the front walkway towards the living area.

A functional Scandinavian design found in the kitchen area.

As a devotee Muslims, we designed a surau for the owner to fulfill their prayers daily.

With combinations of Islamic influence wall arch design to match tiles, this is one of our most satisfied design.

The surau design is one our breakthrough work.

Master room with a hidden panel to access the walk in closet.

Simplicity and practicality form in mind during creating this wardrobe design.

Study area design soft and understated to keep the entire space feeling cohesive, uniform and bright.
Modern, clean lined and solid pieces are much common found in rest of the bedrooms design.
The idea of keeping space free of clutter and mess has remained an important aspect while designing the kids bedrooms.



